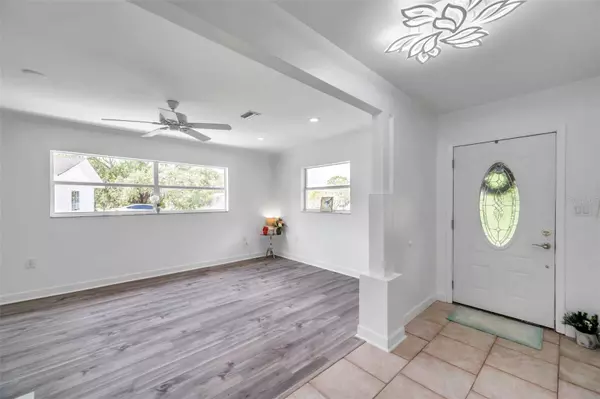$370,000
$409,000
9.5%For more information regarding the value of a property, please contact us for a free consultation.
17826 LITTLEWOOD DR Spring Hill, FL 34610
3 Beds
2 Baths
1,512 SqFt
Key Details
Sold Price $370,000
Property Type Single Family Home
Sub Type Single Family Residence
Listing Status Sold
Purchase Type For Sale
Square Footage 1,512 sqft
Price per Sqft $244
Subdivision Highlands
MLS Listing ID W7858074
Sold Date 11/01/24
Bedrooms 3
Full Baths 2
Construction Status Inspections
HOA Y/N No
Originating Board Stellar MLS
Year Built 1977
Annual Tax Amount $3,613
Lot Size 3.330 Acres
Acres 3.33
Property Description
WELCOME TO YOUR REMODELED RETREAT at 17826 Littlewood Dr, Spring Hill, FL in Pasco County. Your MARVELOUS home features 3 bedrooms, 2 bathrooms on 3.33 acres of HIGH & DRY cleared land with NO HOA, NO CDD & NO FLOOD ZONE. NO STORM DAMAGE AT ALL FROM HURRICANE HELENE OR MILTON! THIS HOME SITS HIGH & DRY!! This BLOCK single family residence has PRIVACY GALORE as it is not visible from the street. Coming up the long asphalt driveway, there is PLENTY of parking for multiple vehicles. Stepping inside through the PRETTY front door with decorative oval glass insert, you'll LOVE the WIDE OPEN FLOOR PLAN consisting of the foyer, kitchen, living & dining rooms. The foyer, kitchen & dining room feature neutral ceramic tile laid in a subway pattern. The HUGE living room has a fan, recessed lights, crown molding, tall baseboards & a pair of traditional columns at the entryway. There are BEAUTIFUL arched entrances to highlight WONDERFUL details of this home. The updated, eat-in kitchen consists of CRISP white cabinets with upper trim & satin nickel knobs, center island with overhead pendant lights, subway backsplash, stainless steel appliances, deep double sink with gooseneck faucet & built-in desk with additional cabinets for PLENTY of storage. The SPACIOUS laundry room off the kitchen can also be utilized as a WALK-IN PANTRY. The primary bedroom can easily fit king-size furniture & has a fan, cedar wood closet & en suite bathroom. You'll be PLEASANTLY surprised with the large size of the fully-tiled, step-in shower consisting of dual shower heads, wide handicap entrance, built-in bench & wall inserts for your shower products. The second bedroom is equally spacious with a fan & cedar closet. The 3rd bedroom does not have a closet. The hall bathroom has been renovated & contains very nice ceramic tile floors, tub/shower combination, storage vanity, mirrored medicine cabinet & linen closet. Access the backyard to the covered concrete patio through the double glass sliding doors off the kitchen. The side yard can be accessed from the laundry room. Run a business from home or need space to tinker? NO PROBLEM! Enjoy the MASSIVE detached workshop with electric of approximate dimensions 26'x16'. GORGEOUS GRANDFATHER OAK TREES reside on the property & provide shade & enjoyment. The septic was just serviced, inspected & found to be satisfactory (ask your agent for the report). There is a separate agricultural well on the property (perfect for chickens, horses, goats & other livestock). MORE great things to LOVE about this home include FRESH interior & exterior paint, fenced yard with swing gate entrance, new vinyl siding & soffit, BRAND NEW water resistant laminate floors, epoxied floor in the shed which can easily be converted to a garage & there is PLENTY of room to build & expand your COUNTRY ESTATE. BLOCK HOUSES on ACREAGE are in demand! The location is SUPERB near restaurants, shopping, schools, places of worship, medical plazas, beaches & tourist attractions. MAKE THIS YOUR FUTURE HOME!
Location
State FL
County Pasco
Community Highlands
Zoning AR1
Rooms
Other Rooms Formal Dining Room Separate, Formal Living Room Separate, Inside Utility
Interior
Interior Features Built-in Features, Ceiling Fans(s), Crown Molding, Eat-in Kitchen, High Ceilings, Open Floorplan, Primary Bedroom Main Floor, Solid Surface Counters, Solid Wood Cabinets, Thermostat, Window Treatments
Heating Central, Electric, Heat Pump
Cooling Central Air
Flooring Ceramic Tile, Luxury Vinyl
Furnishings Unfurnished
Fireplace false
Appliance Dishwasher, Electric Water Heater, Microwave, Range, Refrigerator
Laundry Electric Dryer Hookup, Inside, Laundry Room, Washer Hookup
Exterior
Exterior Feature Garden, Lighting, Private Mailbox, Rain Gutters, Sliding Doors, Storage
Parking Features Driveway, Ground Level, Off Street, Parking Pad
Fence Chain Link
Utilities Available BB/HS Internet Available, Cable Available, Electricity Connected, Private, Street Lights, Water Connected
View Garden, Trees/Woods
Roof Type Shingle
Porch Covered, Front Porch, Patio, Porch, Rear Porch
Attached Garage false
Garage false
Private Pool No
Building
Lot Description Cleared, In County, Landscaped, Level, Near Golf Course, Near Marina, Near Public Transit, Oversized Lot, Pasture, Paved, Zoned for Horses
Story 1
Entry Level One
Foundation Slab
Lot Size Range 2 to less than 5
Sewer Septic Tank
Water Well
Architectural Style Florida, Patio Home, Ranch, Traditional
Structure Type Block,Concrete,Stucco
New Construction false
Construction Status Inspections
Schools
Elementary Schools Shady Hills Elementary-Po
Middle Schools Crews Lake Middle-Po
High Schools Hudson High-Po
Others
Pets Allowed Cats OK, Dogs OK, Yes
Senior Community No
Pet Size Extra Large (101+ Lbs.)
Ownership Fee Simple
Acceptable Financing Cash, Conventional, FHA, VA Loan
Membership Fee Required None
Listing Terms Cash, Conventional, FHA, VA Loan
Num of Pet 10+
Special Listing Condition None
Read Less
Want to know what your home might be worth? Contact us for a FREE valuation!

Our team is ready to help you sell your home for the highest possible price ASAP

© 2025 My Florida Regional MLS DBA Stellar MLS. All Rights Reserved.
Bought with REALTY ONE GROUP ADVANTAGE






